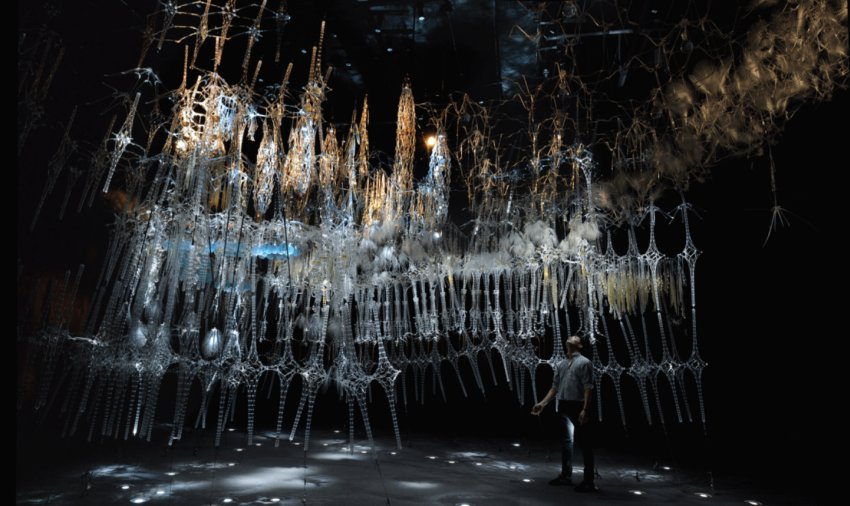Difference between revisions of "W2"
From 100ybp
(→CONTENT & APPROACH) |
|||
| (12 intermediate revisions by 2 users not shown) | |||
| Line 1: | Line 1: | ||
__NOTITLE__ __NOTOC__ | __NOTITLE__ __NOTOC__ | ||
| − | ==''' | + | =='''Living Architecture workshop'''== |
| − | [[File: | + | [[File:Pbworkshop.jpg | 850px]] |
<div style="height:30px; width: 850px; margin:0px; padding: 0px; padding-top: 20px; border: 0px;"> | <div style="height:30px; width: 850px; margin:0px; padding: 0px; padding-top: 20px; border: 0px;"> | ||
<div style="float:left; width: 200px; height 30px; border: 1px solid #aaa; margin-right:10px;" align="center"> | <div style="float:left; width: 200px; height 30px; border: 1px solid #aaa; margin-right:10px;" align="center"> | ||
| − | [[ | + | [[W2|'''DESCRIPTION''']] |
</div> | </div> | ||
<div style="float:left; width: 200px; height 30px; border: 1px solid #aaa; margin-right:10px;" align="center"> | <div style="float:left; width: 200px; height 30px; border: 1px solid #aaa; margin-right:10px;" align="center"> | ||
| − | [[ | + | [[W2SCHEDULE|'''SCHEDULE''']] |
</div> | </div> | ||
</div> | </div> | ||
| Line 16: | Line 16: | ||
=='''CONTENT & APPROACH'''== | =='''CONTENT & APPROACH'''== | ||
| − | + | Philip Beesley and his Living Architecture Systems team lead the joint workshop with students from Interactive Environments Minor and Robotic Building MSc 3. RB MSc 3 students will acquire skills that they will test in a 1:1 prototype and will advance later on in their graduate projects. Students participating are: Mary Ann Berenson, Hidde Manders, Heeyoun Kim, Angelos Liakakos, Rinze Wassenaar | |
<br> | <br> | ||
<br> | <br> | ||
| − | |||
| − | ==''' | + | =='''Tutors'''== |
| − | + | Philip Beesley and the LASG team | |
<br> | <br> | ||
<br> | <br> | ||
| − | |||
| − | |||
| − | |||
| − | |||
| − | |||
Latest revision as of 13:54, 15 November 2018
Living Architecture workshop
DESCRIPTION
CONTENT & APPROACH
Philip Beesley and his Living Architecture Systems team lead the joint workshop with students from Interactive Environments Minor and Robotic Building MSc 3. RB MSc 3 students will acquire skills that they will test in a 1:1 prototype and will advance later on in their graduate projects. Students participating are: Mary Ann Berenson, Hidde Manders, Heeyoun Kim, Angelos Liakakos, Rinze Wassenaar
Tutors
Philip Beesley and the LASG team
