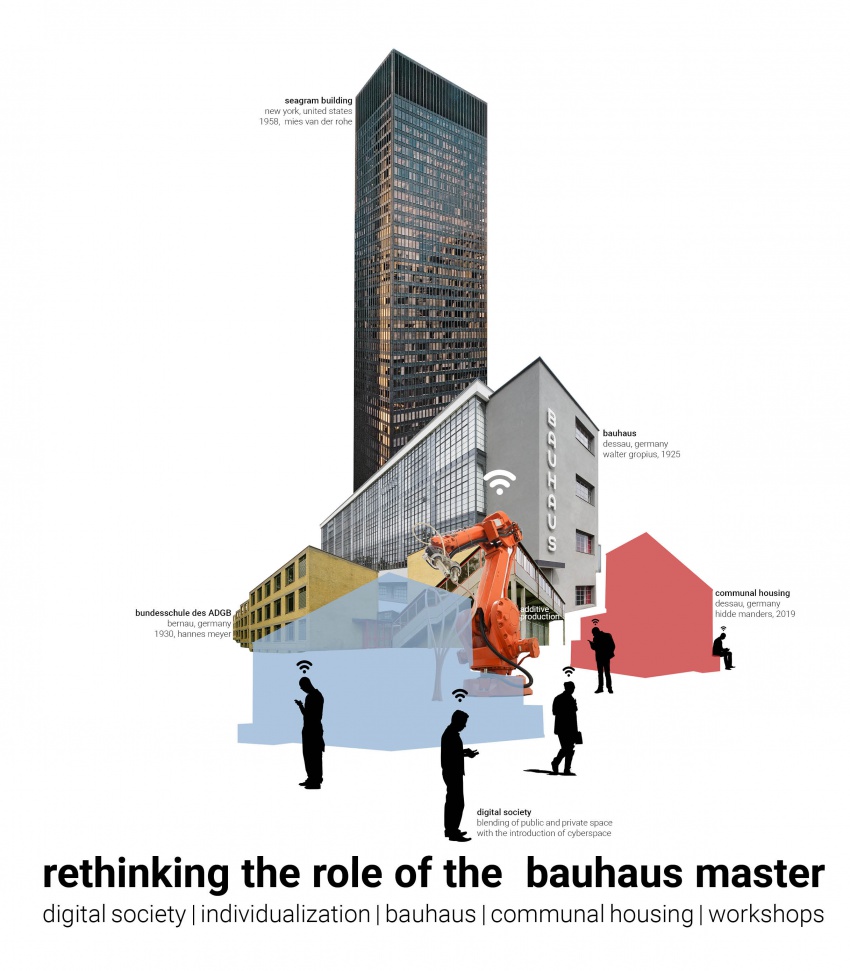Difference between revisions of "project06:Main"
| Line 25: | Line 25: | ||
[[File:Poster1.jpg|850px]] | [[File:Poster1.jpg|850px]] | ||
| + | |||
| + | This project is a reflection on the Bauhaus and its possible implementation 100 years later in current society. Most importantly a response on the educational system of the master and how current technologies can be found translated in architecture. Through a research on the Bauhaus educational system and contemporary educational systemz, the statement is made that the student is the new master. Removing the clear hierarchy that existed within the Bauhaus university. From this research the function of the building is defined as, an inter-disciplinary school where the student is its own master. | ||
| + | |||
| + | The personal development of the student is then separated into staying, learning, collaborating and sharing, in which each theme has its own defined functions. Following the removal of hierarchy, the spatial sequence of the building follows this idea of a dynamic network. There is a dynamic society within the building, where all rooms play a role within the education. No hierarchy between the spaces. It is a continuous space where all the spaces are linked together. Instead of one big building, it will become a collective of spaces. Building as a community. Based on the adjacency scheme of these functions a simulation was run to define the optimal functional distribution of the functions. The qualities of these simulation results were then analysed and used to establish the design rules on macro scale. | ||
| + | |||
| + | Then different design methods were used to explore the suitable architectural language for the project. Set up similar to a Bauhaus workshop the methods included; simulation, scripting, digital design and computational design. These results were then synthesized into one final design. A continuous building that activates both internal and external spaces, that connects multiple building blocks through a contemporary design language. The connection is shown through an increase in fragmentation of the building, growing from orthogonal to a fragmented façade, that grows into a curvilinear interior. Based on the concept of visualizing the possibilities of architectural language in which mass-customization allows for more design freedom. | ||
Revision as of 21:12, 23 September 2019
This project is a reflection on the Bauhaus and its possible implementation 100 years later in current society. Most importantly a response on the educational system of the master and how current technologies can be found translated in architecture. Through a research on the Bauhaus educational system and contemporary educational systemz, the statement is made that the student is the new master. Removing the clear hierarchy that existed within the Bauhaus university. From this research the function of the building is defined as, an inter-disciplinary school where the student is its own master.
The personal development of the student is then separated into staying, learning, collaborating and sharing, in which each theme has its own defined functions. Following the removal of hierarchy, the spatial sequence of the building follows this idea of a dynamic network. There is a dynamic society within the building, where all rooms play a role within the education. No hierarchy between the spaces. It is a continuous space where all the spaces are linked together. Instead of one big building, it will become a collective of spaces. Building as a community. Based on the adjacency scheme of these functions a simulation was run to define the optimal functional distribution of the functions. The qualities of these simulation results were then analysed and used to establish the design rules on macro scale.
Then different design methods were used to explore the suitable architectural language for the project. Set up similar to a Bauhaus workshop the methods included; simulation, scripting, digital design and computational design. These results were then synthesized into one final design. A continuous building that activates both internal and external spaces, that connects multiple building blocks through a contemporary design language. The connection is shown through an increase in fragmentation of the building, growing from orthogonal to a fragmented façade, that grows into a curvilinear interior. Based on the concept of visualizing the possibilities of architectural language in which mass-customization allows for more design freedom.
